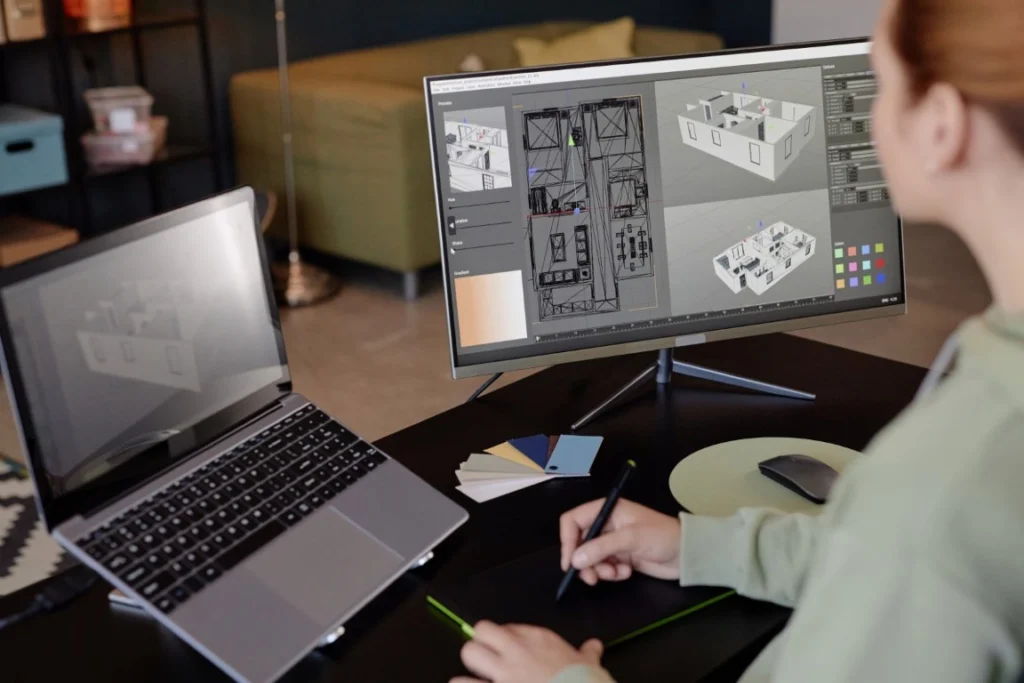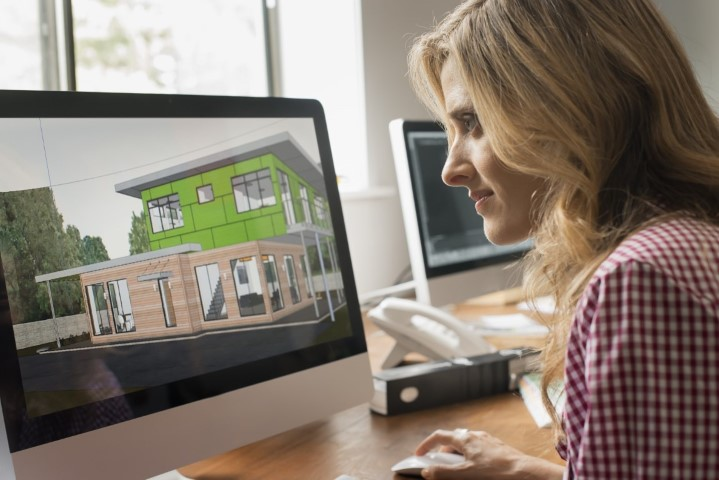When planning a remodel, it’s easy to get overwhelmed by choices—materials, layouts, finishes, lighting, and more. While inspiration photos and sketches help, there’s nothing quite like seeing your vision come to life before construction even begins. That’s where 3D rendering software like ProKitchen comes in. Whether you’re updating your kitchen, adding a room, or renovating your bathroom, using 3D visualization tools gives you clarity and confidence in your design decisions. At Evangelisto Construction, we proudly use ProKitchen to help our clients fully envision their projects from every angle before the first hammer swings.
What Is ProKitchen and Why Does It Matter?
ProKitchen is a powerful 3D design software specifically developed for the remodeling and construction industry. It allows contractors and homeowners to collaborate on detailed layouts and generate life-like renderings of spaces before any materials are purchased. Unlike flat blueprints or generic mockups, ProKitchen delivers a full-color, realistic image of your proposed renovation—complete with your chosen cabinets, appliances, countertops, flooring, and fixtures. This allows you to truly understand how the design will look and function in your home.
Plan a Smarter Kitchen Remodel
The kitchen is one of the most complex rooms to design, with cabinetry, plumbing, lighting, and workflow all playing key roles. With ProKitchen, we create a customized 3D model of your future kitchen that includes precise cabinet configurations, appliance placements, island shapes, and material selections. Want to see how quartz countertops will look against your new backsplash? Curious how pendant lighting over the island will complement the cabinetry color? With 3D rendering, there’s no guesswork. You get to explore different layouts and finishes until everything feels just right—and all before spending a dime on materials.


Bring Bathroom Designs to Life
Bathrooms are often smaller spaces with big expectations. Whether you’re dreaming of a spa-like retreat or a simple refresh, the details matter. ProKitchen allows us to model your vanity, shower layout, tub placement, tile combinations, and lighting design in full 3D. You’ll see how each element interacts with the next and can make real-time decisions about storage, finishes, and lighting without relying on imagination alone. This leads to fewer surprises during construction and ensures your bathroom renovation delivers exactly what you envisioned.
See Your Room Addition Before It’s Built
Planning a room addition is a major investment, and getting the layout right from the start is critical. With 3D rendering, we can show you how your new space will look from multiple perspectives—both inside and outside. Whether you’re adding a new bedroom, home office, or extended family room, ProKitchen helps us ensure your addition complements your existing architecture and meets your specific needs. You’ll be able to visualize furniture placement, lighting schemes, and even traffic flow. This kind of insight leads to smarter design choices and better overall outcomes.
Avoid Costly Mistakes and Change Orders
One of the biggest advantages of using 3D rendering is avoiding mid-project surprises. Too often, homeowners realize too late that a cabinet doesn’t open correctly, or a countertop doesn’t match the rest of the space. With ProKitchen, all of these considerations are ironed out ahead of time. Making changes digitally is faster and cheaper than doing so mid-construction. It also eliminates the risk of disappointment after installation by ensuring everything looks and functions exactly how you want it.
Build with Confidence Using Evangelisto’s 3D Design Expertise
Remodeling your home should be exciting—not stressful. With tools like ProKitchen, Evangelisto Construction empowers you to make informed decisions and bring your vision to life with precision and confidence. Whether you’re planning a kitchen remodel, bathroom renovation, or room addition, our use of cutting-edge 3D rendering software ensures you see exactly what you’re getting before we build it. Let’s take the guesswork out of remodeling—contact Evangelisto today to schedule your consultation and start visualizing your next project.




